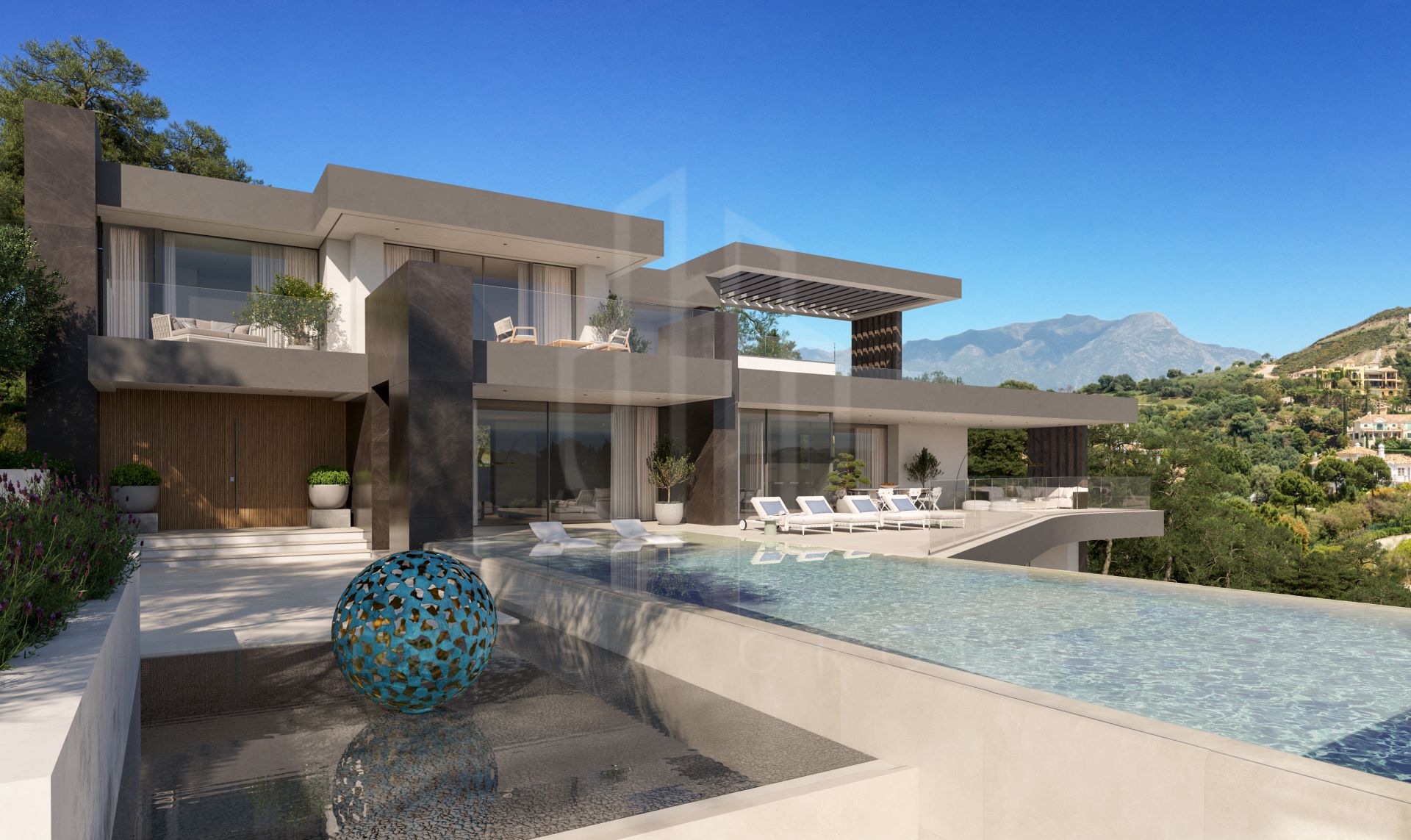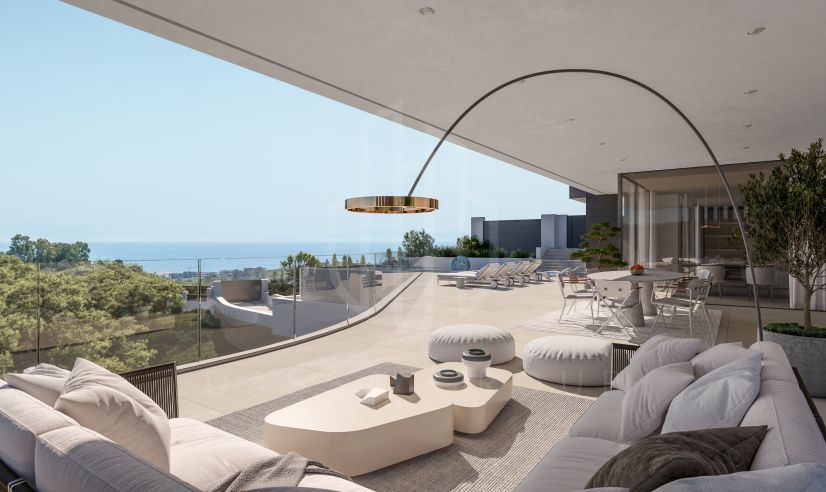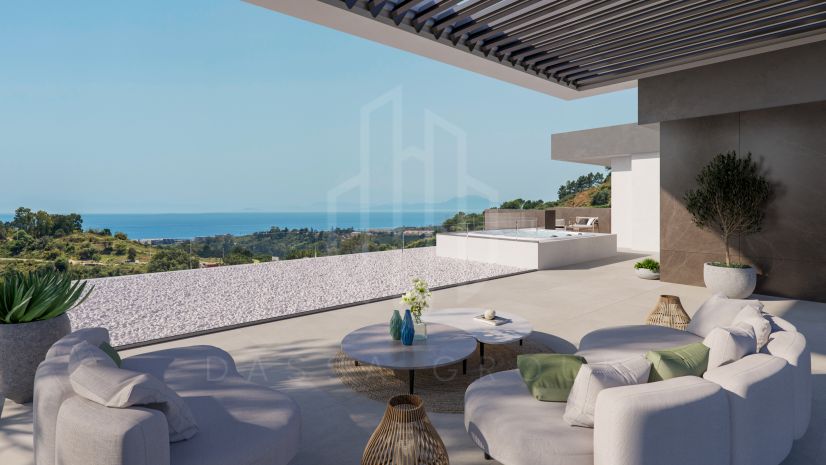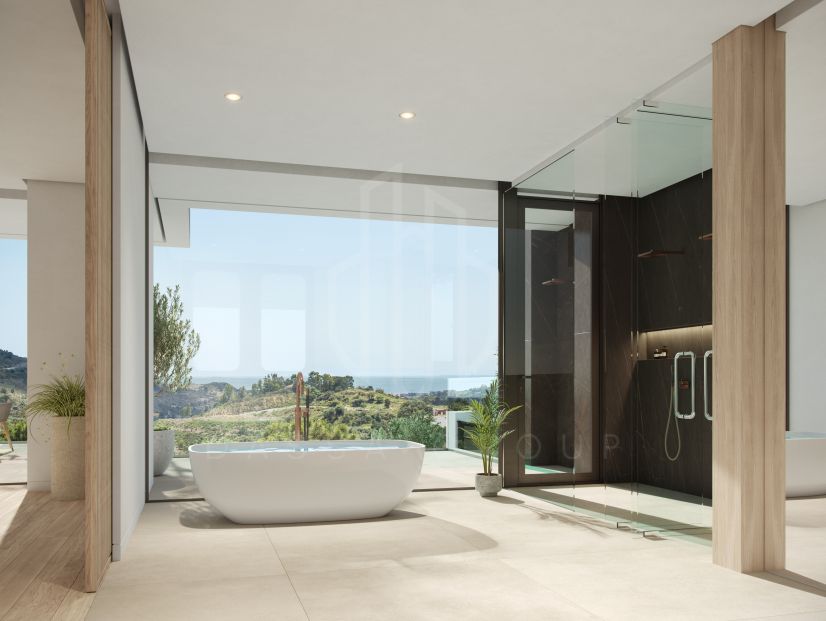
Turnkey project in Marbella Club Golf Resort
Benahavis
- 4 bedrooms
- 4 bathrooms
- 1.133 m² built
This exceptional villa offers an unparalleled living experience. Spread across three levels, the property boasts 776 square meters of indoor luxury and 357 square meters of outdoor terraces. The lower level is a private sanctuary featuring a wine cellar, a five-car garage, a state-of-the-art gym, and three opulent suites, each with its own dressing room and bathroom.
The main living area is a masterpiece of open-plan design, seamlessly blending living, dining, and kitchen spaces. Floor-to-ceiling glass walls offer breathtaking panoramic views of the surrounding natural beauty, including a private wooded area teeming with wildlife. The centerpiece of this level is a stunning 75-square-meter infinity pool that appears to merge with the surrounding terraces.
The upper level is reserved for the ultimate in relaxation and privacy. The master suite, complete with a luxurious bathroom, opens onto expansive terraces equipped with a Jacuzzi and a semi-covered chill-out area.
This contemporary villa is a harmonious blend of luxury and nature. Its design emphasizes indoor-outdoor living, with minimal partitions to maximize the connection with the surrounding environment. Nestled in the tranquil hills of Benahavís, yet conveniently located near Puerto Banús, Cancelada, and Estepona, this property offers the perfect balance of seclusion and accessibility.
Features
- 24h Service
- Air conditioning
- Alarm
- Balcony
- Basement
- Brand new
- Close to schools
- Close to shops
- Country view
- Covered terrace
- Dining room
- Doorman
- Double glazing
- Electric blinds
- Fitted wardrobes
- Front line golf
- Fully fitted kitchen
- Games Room
- Gated community
- Golf view
- Guest room
- Inside Golf Resort
- Internet - Wi-Fi
- Jacuzzi
- Living room
- Mountain view
- Mountainside
- Optional furniture
- Panoramic view
- Partly furnished
- Pets allowed
- Private terrace
- Roof terrace
- Sea view
- Security entrance
- Security service 24h
- Security shutters
- Storage room
- Uncovered terrace
- Underfloor heating (bathrooms)
- Underfloor heating (partial)
- Utility room
- Walk-in closet
- Water tank
- Wine Cellar
- Wooden floors
All details
- Reference DG-0033
- Property Type Mansion
- Bedrooms 4
- Baths 4
- En suite bathrooms 4
- Built 1.133 m²
- Plot 6.000 m²
- Interior 776 m²
- Terrace 357 m²
- Pool Private
- Garden Private
- Garage Private
- Year Built 2025
- Floors 3
- EPC In Progress


